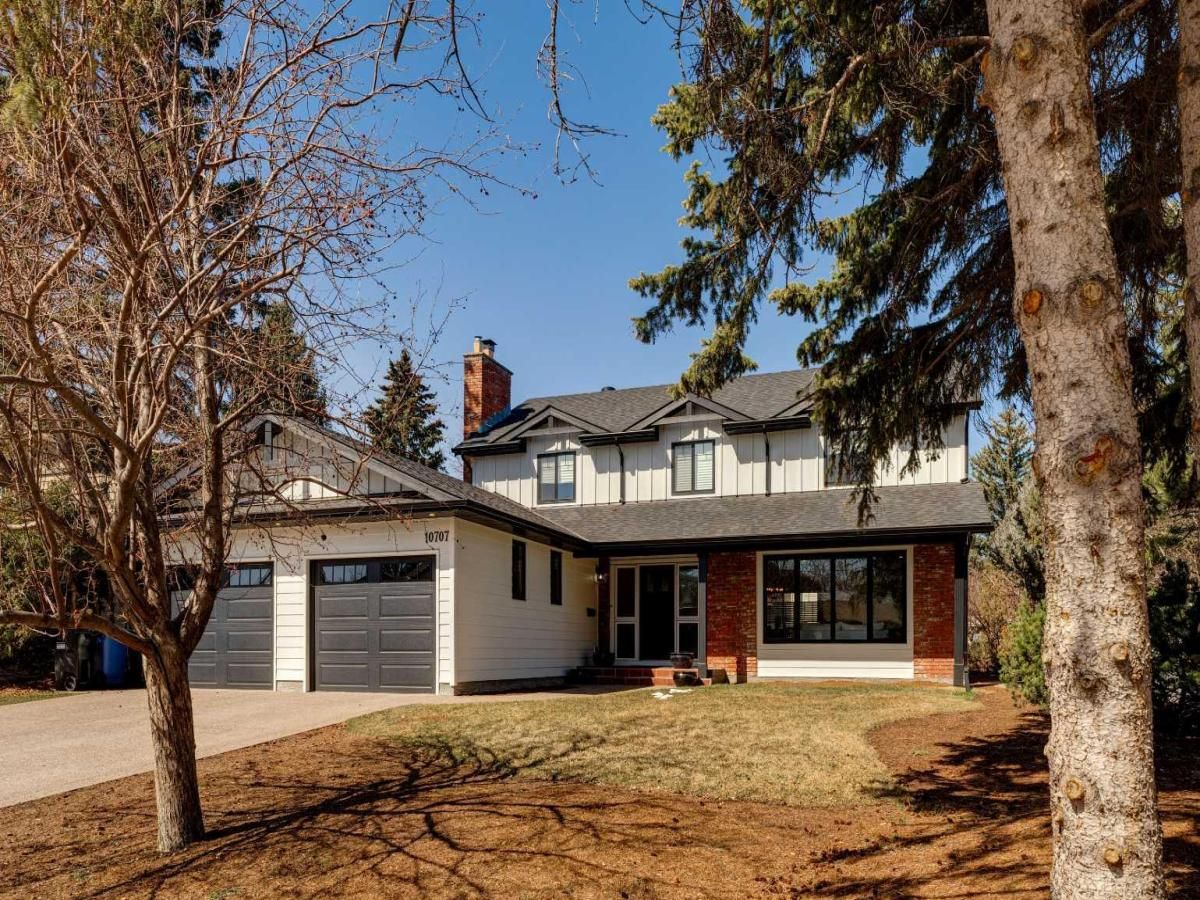Luxuriously renovated masterpiece! No detail has been left out of this modern and elegant home in the coveted golfside community of Willow Park. Immediately be impressed by the stunning architecture and gorgeous curb appeal boasting white Hardie board siding highlighted by charming brickwork, an aggregate driveway and soaring trees. The interior is equally as striking with upscale designer details, quality craftsmanship, luxury vinyl plank flooring and an abundance of natural light. The living room promotes relaxation in front of the gorgeous full-height stone fireplace while oversized windows stream in endless sunshine. Culinary adventures await in the high-end gourmet kitchen featuring a custom built-in Dacor fridge and freezer, an induction cooktop, double oven, stone countertops and a massive centre island for everyone to gather around. Adjacently, the huge dining room has ample space for family meals and entertaining. French doors lead to the den for a quiet work or study space. Completing this level are a custom pantry for small appliances, a handy mudroom with incorporated storage and a privately tucked away powder room. Escape to the indulgent primary oasis on the upper level and feel spoiled daily thanks to the lavish ensuite boasting heated floors, dual sinks, an indulgent soaker tub and an oversized rain shower. The custom walk-in closet conveniently leads to the laundry room with sink and storage, making this task less of chore. 3 additional bedrooms are on this level sharing the beautifully designed 5-piece bathroom, no more listening to the kids fight over the sink! Gather in the sophisticated finished basement and come together over movie and games nights and engaging conversations in front of the modern electric fireplace or built-in media centre. Grab a snack or refill drinks at the beautiful wet bar. The extravagance continues throughout this level with a large guest bedroom and another posh full bathroom. The peaceful yard and massive wrap-around no-maintenance composite deck will have you spending summer evenings barbequing with friends or simply unwinding while kids and pets play in the huge yard with mature landscaping. This extraordinary home is situated in a quiet, much sought after neighbourhood within walking distance to schools, several parks plus mere minutes to Willow Park Golf and Country Club, Southcentre Mall, Willow Park Shopping Village, The Trico Centre, Fish Creek Park and easy access to major thoroughfares for a quick and easy commute.
Property Details
Price:
$1,525,000
MLS #:
A2121346
Status:
Active
Beds:
5
Baths:
4
Address:
10707 Willowfern Drive SE
Type:
Single Family
Subtype:
Detached
Subdivision:
Willow Park
City:
Calgary
Listed Date:
Apr 10, 2024
Province:
AB
Finished Sq Ft:
2,387
Postal Code:
213
Lot Size:
8,740 sqft / 0.20 acres (approx)
Year Built:
1969
Schools
Interior
Appliances
Bar Fridge, Built- In Freezer, Built- In Oven, Built- In Refrigerator, Dishwasher, Dryer, Garburator, Induction Cooktop, Microwave, Range Hood, Washer
Basement
Finished, Full
Bathrooms Full
3
Bathrooms Half
1
Laundry Features
Sink, Upper Level
Exterior
Exterior Features
Lighting, Private Yard
Lot Features
Back Yard, Lawn, Landscaped, Many Trees
Parking Features
Aggregate, Double Garage Attached, Oversized
Parking Total
4
Patio And Porch Features
Deck, Wrap Around
Roof
Asphalt Shingle
Financial
Map
Contact Us
Mortgage Calculator
Similar Listings Nearby
- 1208 39 Avenue SW
Calgary, AB$1,950,000
4.73 miles away
- 3017 3 Street SW
Calgary, AB$1,950,000
4.98 miles away
- 657 Quarry Way SE
Calgary, AB$1,759,900
1.11 miles away
- 94 Mckenzie Lake Island SE
Calgary, AB$1,699,900
4.20 miles away
- 109 Shawnee Place SW
Calgary, AB$1,698,000
2.72 miles away
- 644 Wilderness Drive SE
Calgary, AB$1,688,800
0.48 miles away
- 332 39 Avenue SW
Calgary, AB$1,650,000
4.50 miles away
- 507 Willow Brook Drive SE
Calgary, AB$1,500,000
0.59 miles away
- 12940 Candle Crescent SW
Calgary, AB$1,499,999
2.36 miles away


10707 Willowfern Drive SE
Calgary, AB
LIGHTBOX-IMAGES





































































































































































































































































































































































































































































































